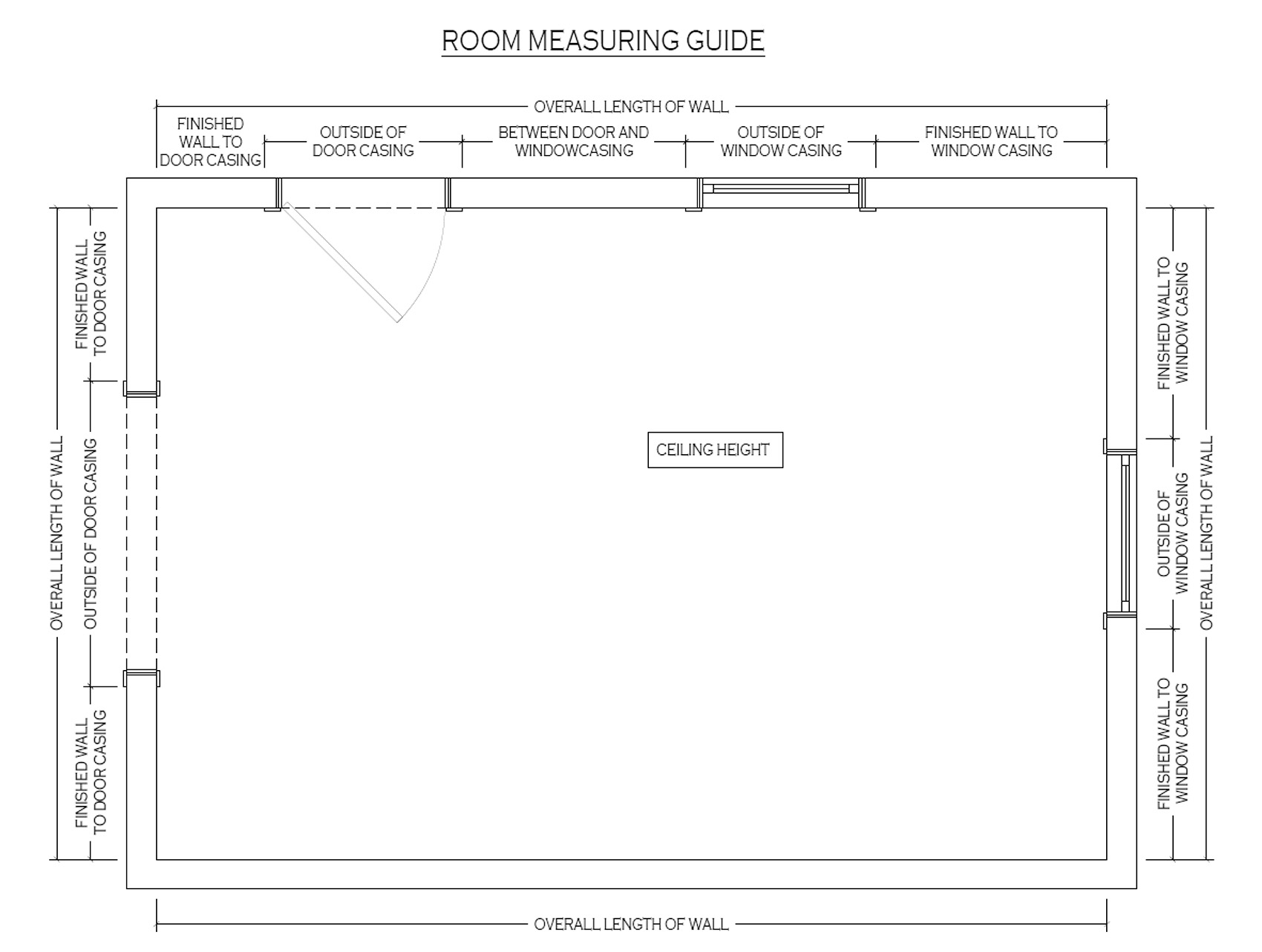GETTING STARTED WITH KENNEBEC COMPANY
Welcome to Kennebec Company! No matter where you are in your project journey – be it equipped with detailed designs from an architect or interior designer, harboring dreams sketched on a cocktail napkin, or just starting to think about new cabinetry—we're here to listen and guide you. To get the ball rolling, call or book a showroom appointment with one of our expert designers to delve into your project specifics.
PREPARING FOR YOUR INITIAL MEETING
To ensure our first meeting is as productive as possible, follow these steps based on your current stage:
For Clients with Architect or Designer Drawings:
- Schedule a call or showroom visit. Before we meet, send over your drawings, inspiration ideas, wish lists, photos of the space, and any relevant details like scheduling needs to help us grasp your project's vision.
- In your initial meeting, you'll explore design goals and suitable cabinet collections with your designer. This dialogue will equip us to draft an initial cabinetry cost estimate.
For Clients Starting from Scratch:
- Schedule a call or showroom visit. Please provide a sketch of the floor plan with dimensions beforehand, using our measuring guide for assistance.
- Share any inspirational ideas, wish lists, photos of the space, and pertinent details like scheduling needs to outline your project's vision.
- Your first meeting will involve discussing project goals and exploring design concepts to identify the proper cabinet collection for you, enabling us to create an initial cost estimate.
- If providing a sketch is challenging, reach out to discuss the possibility of an in-home meeting.
Site Visit Fee Structure:
- Fees are location-dependent (e.g., $250 for Maine) and cover design goals, specifications, and space layout discussions.
- A Preliminary Floor Plan Design Fee may also apply, ranging from $250 to $500.
Free Estimate Offer:
- After the initial meeting, we provide a complimentary estimate encompassing design, engineering, and manufacturing costs, including state sales tax and an approximate cabinet delivery timeline.
Our Commitment to Your Success:
From the Initial Meeting onwards, our dedication to the success of your project has been unwavering. We aim to understand your needs and objectives thoroughly, laying the groundwork for a fruitful partnership.
CLIENT MEASUREMENT GUIDE
- This measuring guide is for the purpose of providing Kennebec Company with a rough layout and dimensions of the space in order for us to create a preliminary design. Your designer will attain precise final measurements prior to finalizing the design for production.
- Draw a rough floor plan with window and door locations. Use this plan on which to write the measurements. (See sample plan below)
- Measure the overall length of each wall. In addition to the overall wall dimensions, measure and record the incremental dimensions including windows and doors as shown on the sample plan.
- When measuring doors and windows, the casing (trim) should be considered part of the door or window. Measure from one side to the other of the door or window trim. When measuring from a wall to a window or door, the measurement should be from the finished wall to the outside of the window or door casing.
- Do not include any existing cabinetry that is to be removed in the measurements.
- Note and measure things like jogs in the wall or exposed posts, radiators, or other elements of the room that would affect cabinetry layout. You do not need to include outlets or wall switches in your measurements.
- Pictures of the space are always helpful to provide in conjunction with your measurements.

