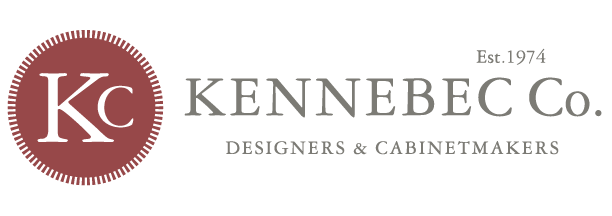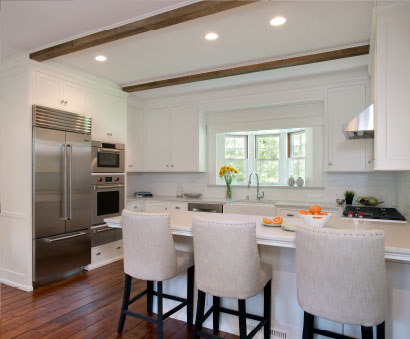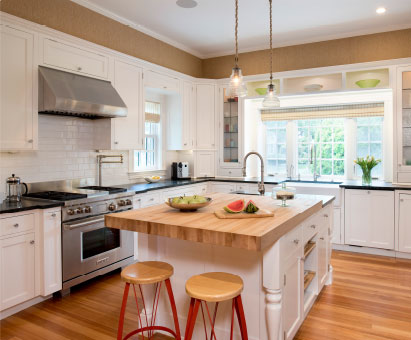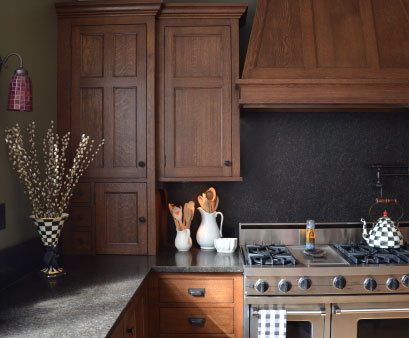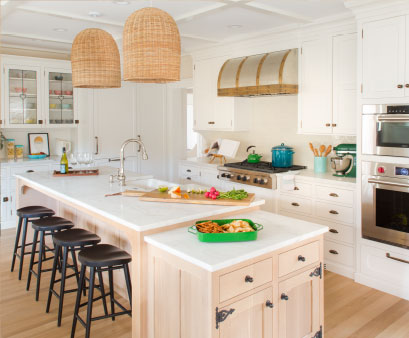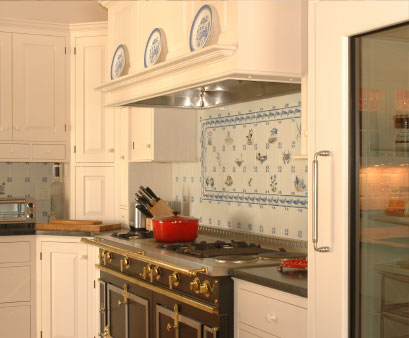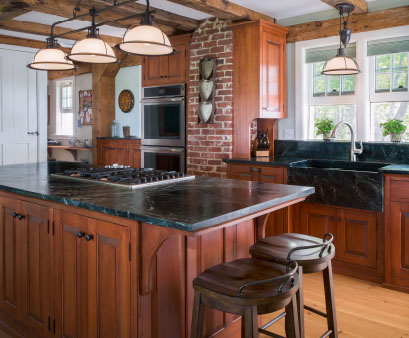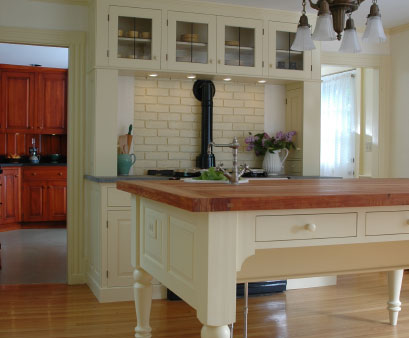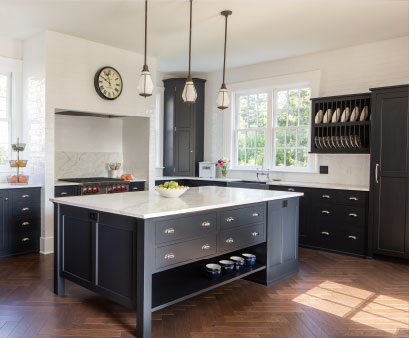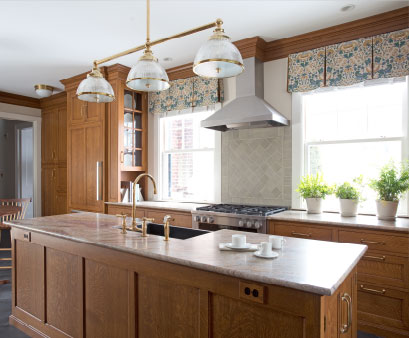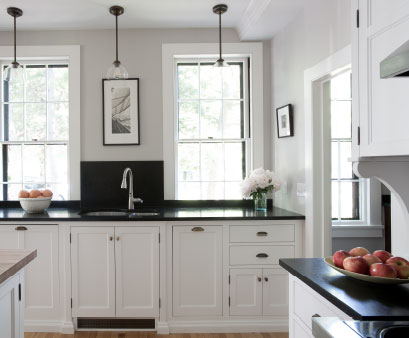A multi-area renovation, this project included a new kitchen and butler’s pantry as well as a retrofit of a barn on the property. The new kitchen is a fantastic example of a transitional style, with period-specific cabinets that incorporate modern features such as concealed hinges and a receded toe – elements not usually found in period kitchens. For the barn, … Read More
Mass Ave Colonial
Built near the turn of the last century, this home’s renovation was implemented to house a growing family. Focusing on designing a family-friendly space in the kitchen, the design incorporated ample built-in seating and an isolated workspace. A central kitchen island increased preparation space and offers additional seating for casual dining or entertaining. A butler’s pantry was custom fit to … Read More
Cazenovia Craftsman
Designed and built in a farmhouse style, this renovation features inspiration from Stickley furniture and the Craftsman style. The kitchen and butler’s pantry feature a beautiful, stained finish on quartersawn white oak, set off by granite countertops and sink. A unique, black painted island centers the room and custom leaded glass door panels inspired by a family heirloom draws the … Read More
Arlington Arts & Crafts
The addition and renovation to this home created the opportunity to repurpose the original kitchen into a functional butler’s pantry, and create a bright, spacious open concept living space combining an expanded and updated kitchen and family room. Using a Windermere door style common to the home’s English Arts & Crafts architectural style throughout, incorporating the homeowner’s design into custom … Read More
Hingham Federal House
Featuring a paneled range hood enclosure to complement the centerpiece 60” La Cornue range, this project created cozy, usable space throughout the home’s first floor. Incorporating an impressive kitchen island and ample storage, the cabinetry provides myriad configurations, including a variety of spice cabinets and drawers for easy access. Soapstone countertops throughout unify the disparate spaces, with each area maintaining … Read More
Knubble House
A saltwater farmhouse built in the 1700s, this home was long overdue for a nurturing renovation honoring its historic origins while integrating modern amenities and uncovering layers of detail hidden over the long years. This old kitchen presented a challenge all-too-familiar with antique homes – a central main room with little wall space left after original passage doors and plenty … Read More
Harpswell Farmhouse
A classic Maine farmhouse in need of more cooking space, this project crafted a very period-appropriate solution featuring some ingenious details. The island worktable provides expansive preparation space as well as a small integrated sink. Heart pine was used in the antique style slant-back cupboard and the adjacent butler’s pantry is finished in stained hand-planed pine. Creating a cooking alcove … Read More
Coastal Federal Revival
Located within walking distance of a quant Maine seaside village the kitchen is designed for both form and function. The custom painted quartersawn hard maple cabinetry boasted a custom plate rack cabinet, polished nickel hardware and a rolling library ladder. The centerpiece of the kitchen is this stunning island that incorporates a feeling of openness while also providing substantial storage … Read More
Western Promenade
Entering directly into the kitchen, the first feature in this project is a precisely designed entry bench that flows seamlessly into the kitchen cabinetry beyond, inviting guests in. The kitchen boasts ample glass facing, all true divided glass doors, and satin-finish brass hardware throughout. A floor to ceiling unit provides high and low storage with a clever tilt-down bar cabinet. … Read More
Washington Street House
A major kitchen renovation, this design opened kitchen into a new addition, using the existing fireplace and masonry to visually anchor the new kitchen. The expansion allowed for the addition of an expansive work island with butcher block top – both homeowners are chefs, so the kitchen’s primary intent was to increase workable space. Finished with soapstone counters, bronze hardware, … Read More
