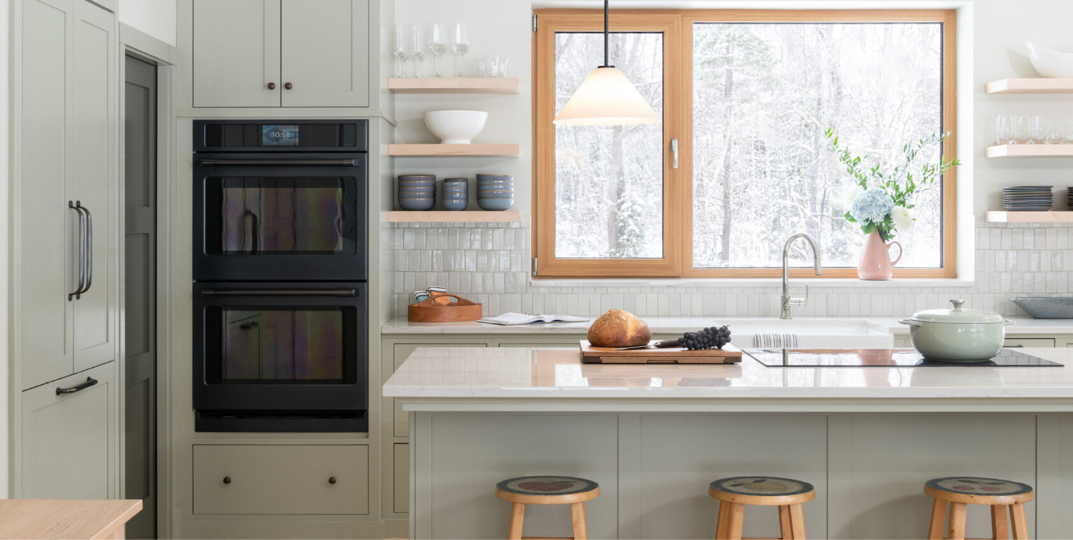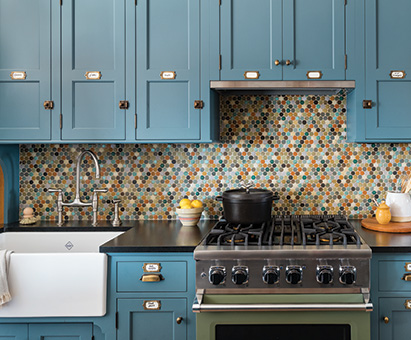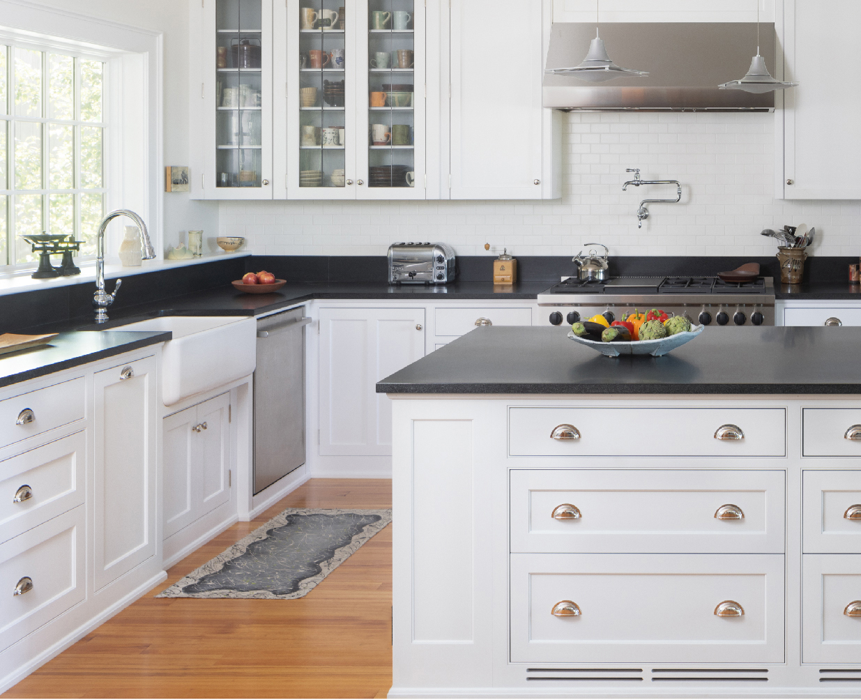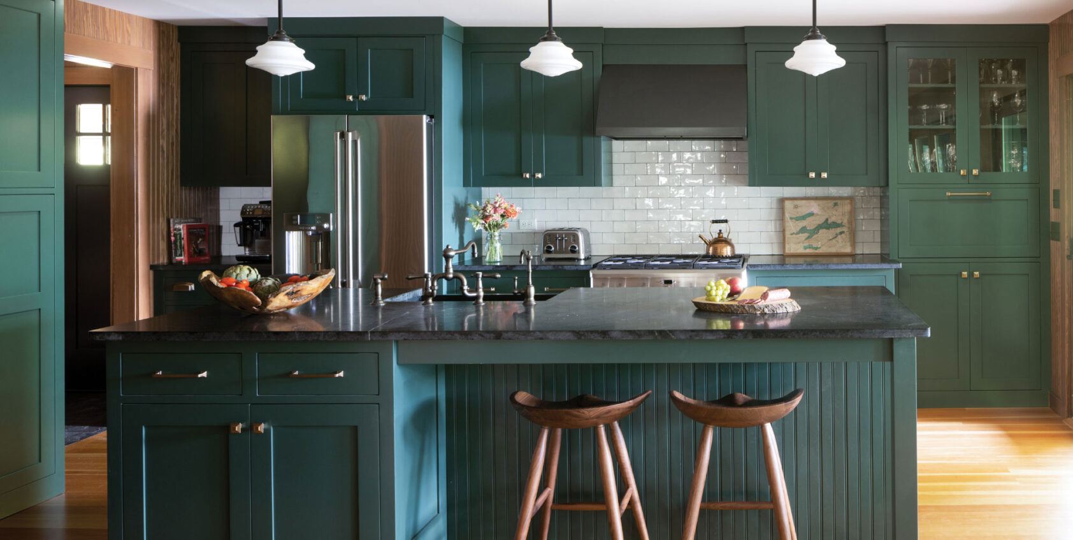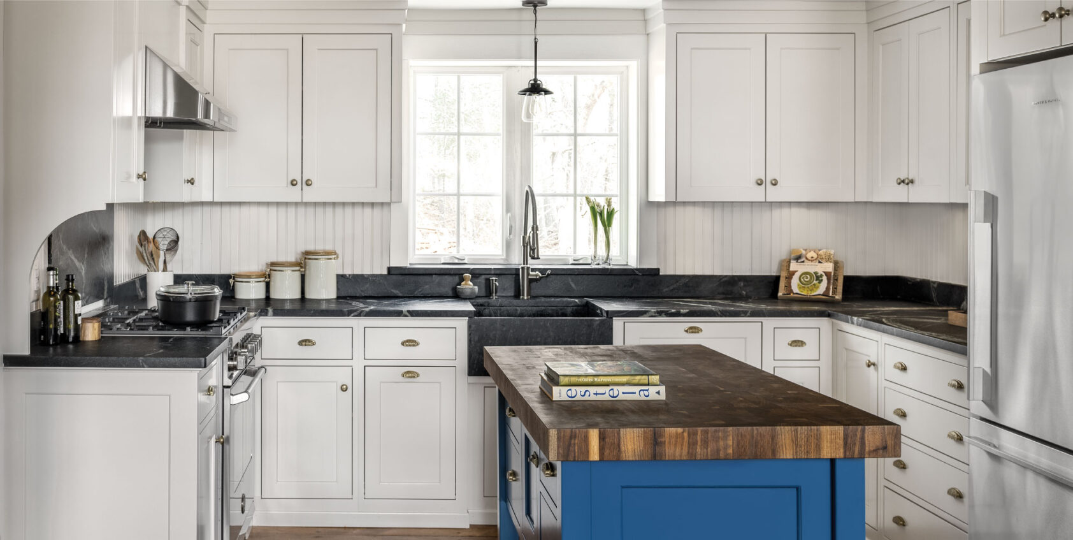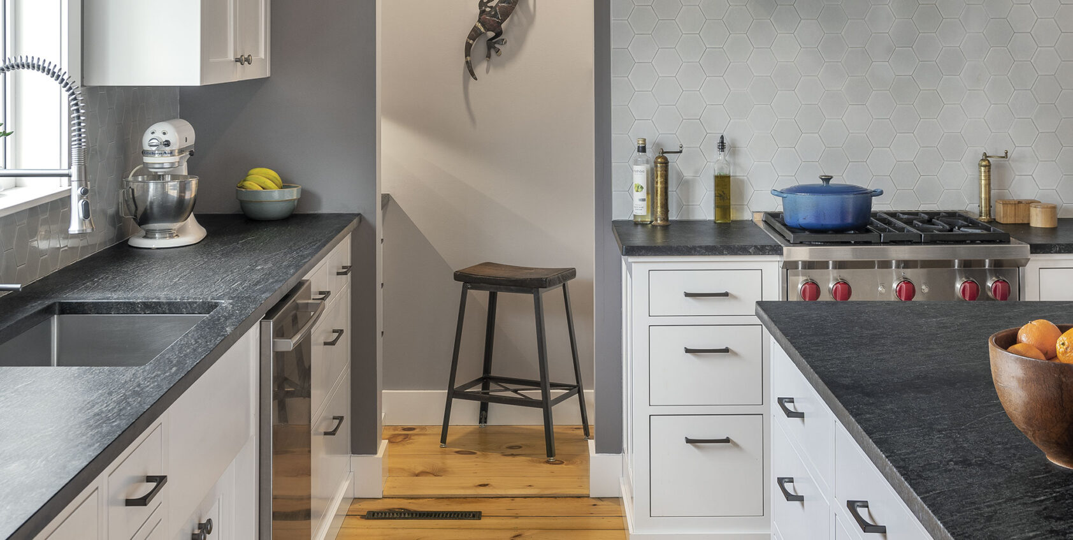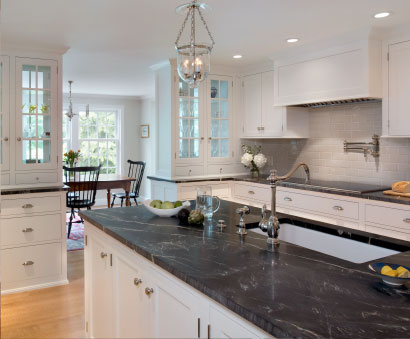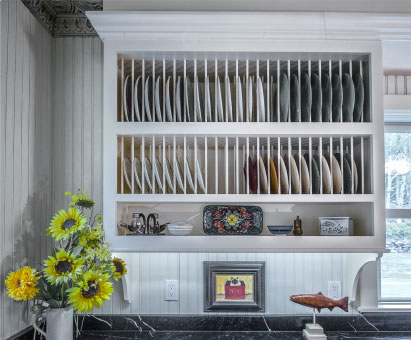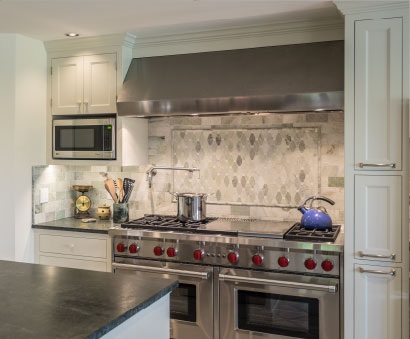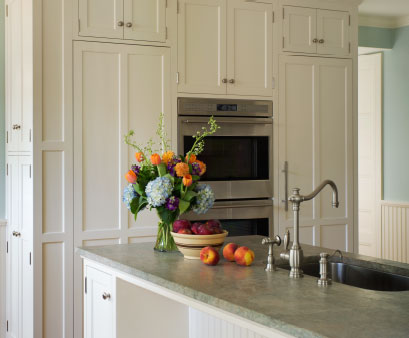Featuring our Simply Kennebec Sequin cabinet line, this new construction home in Brunswick, Maine, embodies a harmonious blend of modern construction techniques and traditional craftsmanship. The choice of Nantucket Gray paint color adds a timeless allure to the kitchen, complementing the Clear Maple wood used in our cabinets. The cabinets, constructed with a flush insert style and adorned with the … Read More
Oceanfront Retreat
Tucked into a Maine beach community, this beach getaway exudes the charm of a classic farmhouse. This exquisite residence showcases the impeccable style of our Inspired line’s Maine Farmhouse Kitchen cabinet style. Crafted with quarter-sawn hard maple, the cabinets boast a hand-brushed finish using Benjamin Moore’s #1659 Spell Bound paint, adding a touch of enchantment to the space. The door … Read More
Modern Classic
Perched above Rhode Island’s Taunton River and finished in 2021, this new construction project boasts a perfect blend of modern amenities and classic design in the kitchen, library, bathrooms, and pantry. The homeowners wanted a space that seamlessly combined the best of both worlds. The cabinets are made of quartersawn hard maple and finished with a hand-brushed in Decorator’s White … Read More
Western Maine Lakehouse
In the kitchen renovation for this lakefront home, the client selected the striking and rich Tarrytown Green paint color for the Simply Kennebec cabinetry. Combined with the satin brass hardware, this is a beautiful complement to the natural wood floors and soapstone countertops.
Woolwich Cape
The homeowners wanted to make the most out of a small u-shaped space where the two of them could cook together. Increasing the work space and adding more storage was a must. The result was to add a small, functional island that still feels light in the space while providing a feeling of openness and spaciousness.
Maine Italianate
Working with old house challenges, including old pipes and chases, the final result was to create a functional nook that maximizes easy-to-use storage in a tiny closet off the kitchen. The homeowner wanted a coffee/microwave alcove on one wall and smart pantry storage opposite. The final design is built-in cabinetry that captures the most effective use of the available space.
Follen Hill Colonial
For this major renovation, Kennebec Company worked in collaboration with Colin Smith Architects to create a new, combined living room-dining room-kitchen space. One of the biggest challenges was creating a room divider that preserved the open and airy concept for the combined living space. In order to solve this, unique, double-sided room divider cabinets were installed between the kitchen and … Read More
Camden Farmhouse
Painted white cabinetry with reproduction tin ceiling, beautiful soapstone worktops and wood floors have brought new life to this old farmhouse. The AGA Cooker adds a bit of radiant heat that is a welcome addition to cold, Mid-Coast Maine winters.
Westport Island Home
The owners of this Westport Island home wanted a more open and usable kitchen space that combined a casual waterfront dining area along one side and a formal dining area opposite. The result is an integration of spaces that feels open and enables and enhances one of their favorite pastimes: entertaining. The generous double-bowl soapstone sink and worktops make this a … Read More
Winchester House
This kitchen services a beautifully restored 1890’s Victorian. Vexed by a cramped, 1970’s-era kitchen space, the owners decided on a small addition to gain additional workspace, dining area, laundry room, and powder room. We designed a U-shaped kitchen with a utility wall for the built-in refrigerators and the double oven. We also created a built-in fold down writing desk in … Read More
