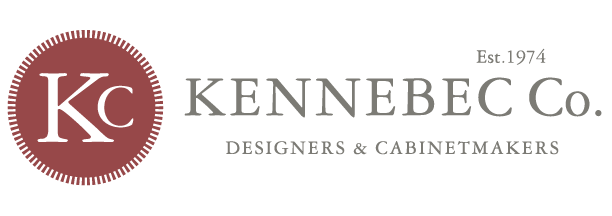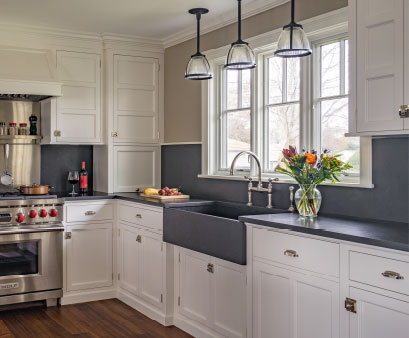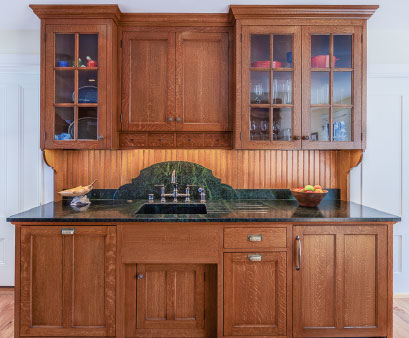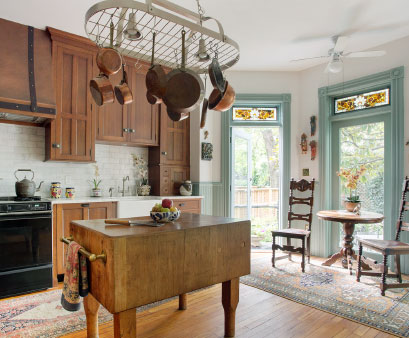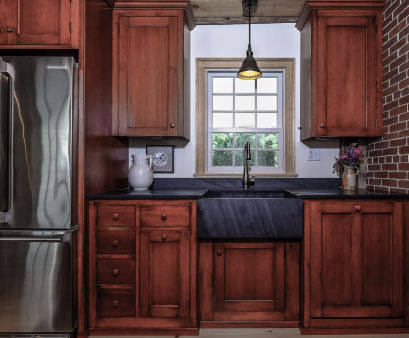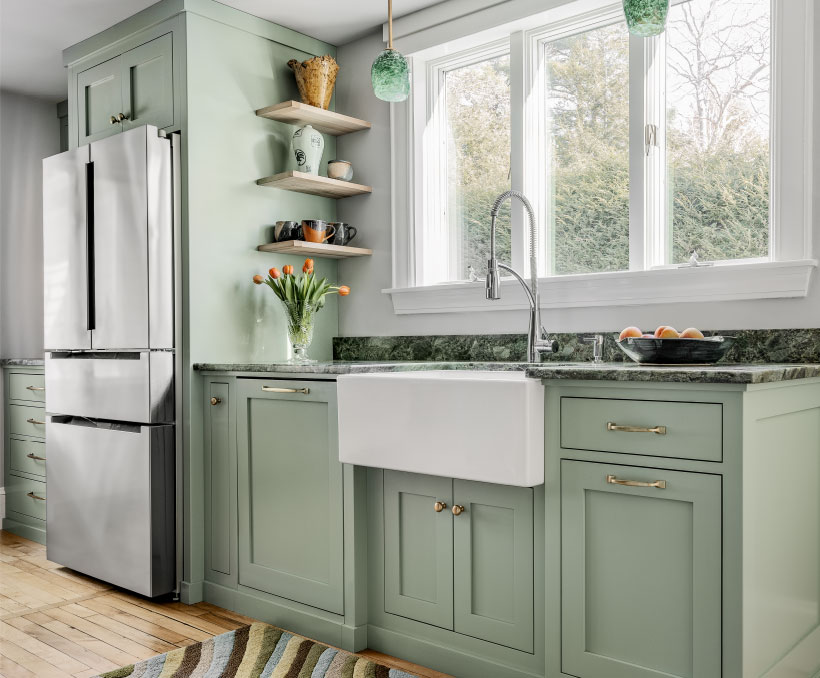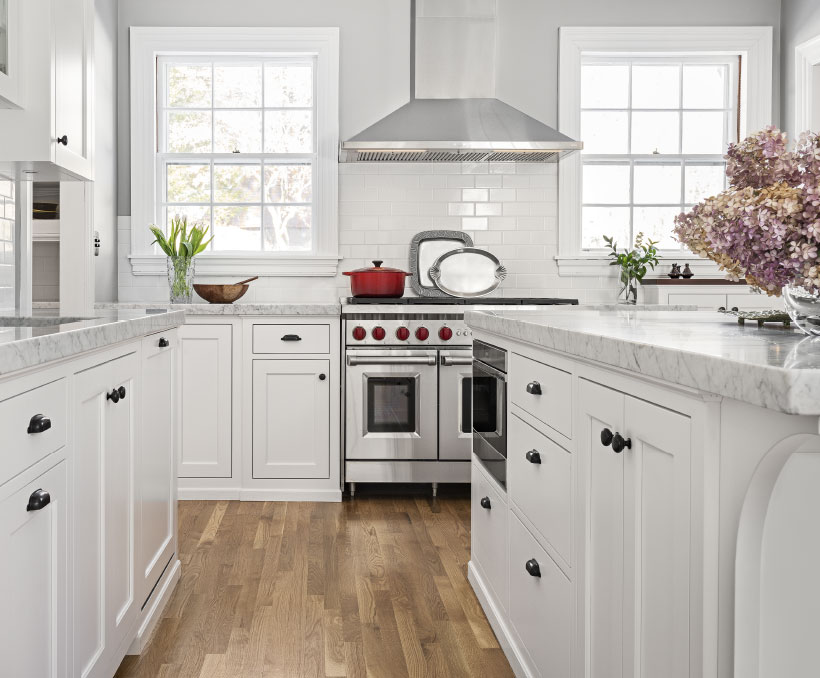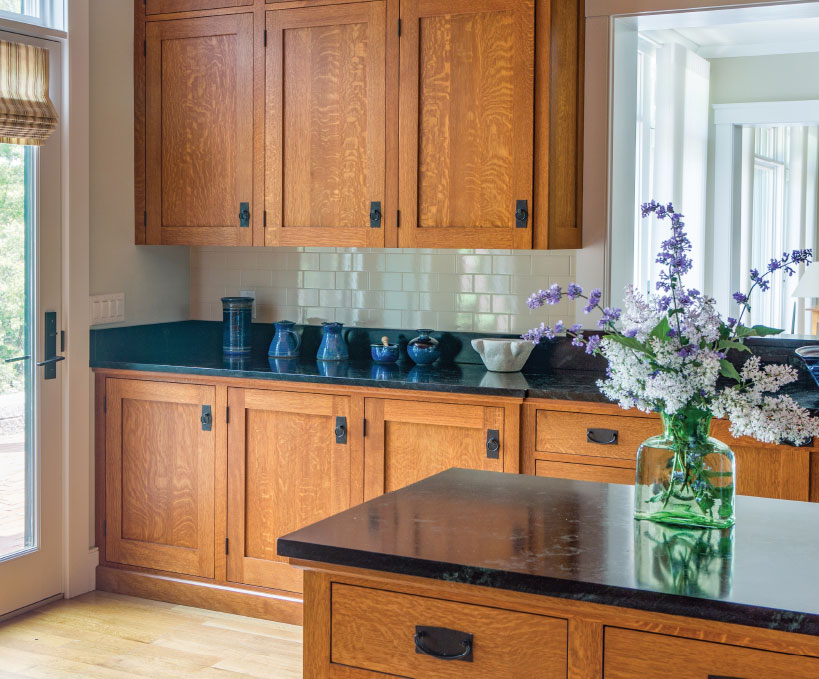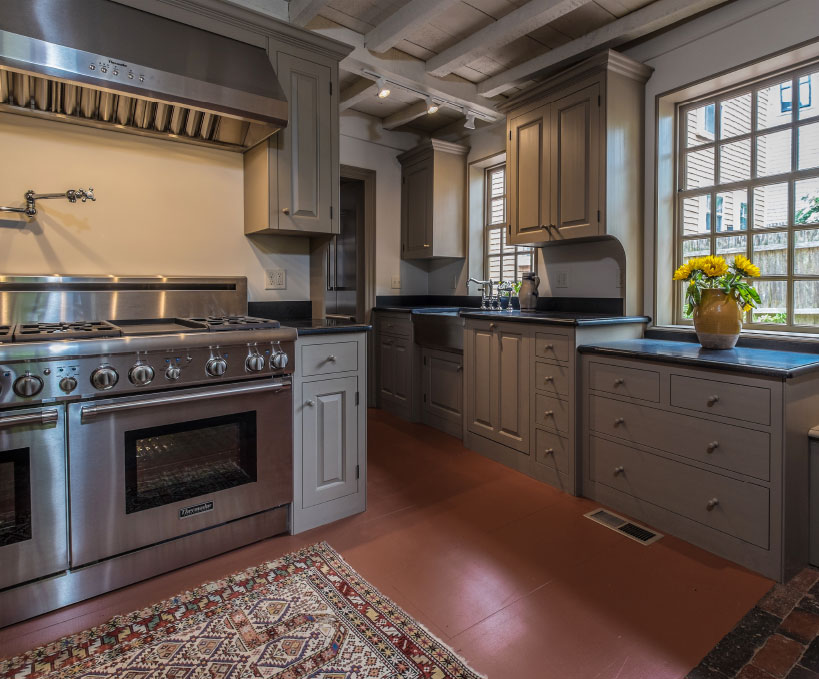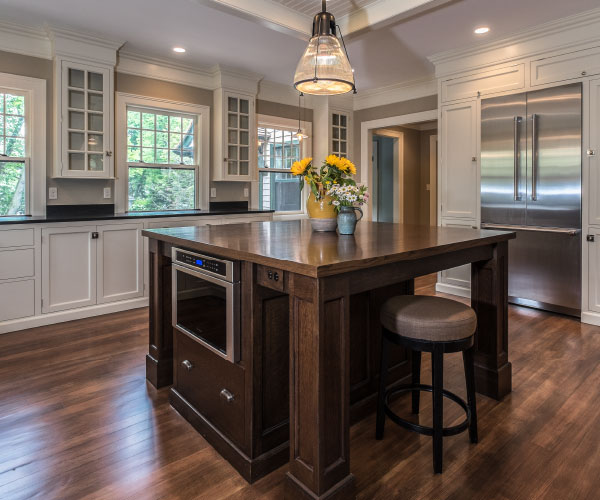A largely Mid-Century Modern decorated home on Massachusetts’ North Shore, this home’s challenge was designing a traditional kitchen with classic New England designs to straddle the homeowner’s MC aesthetic. Using a unique, three-panel door design across the cabinetry, the project successfully incorporated the kitchen, living room and dining room into an open-concept living space, blending structural posts into the fabric … Read More
Shipbuilder House
Here in our hometown of Bath, this wonderful 1860’s Italianate was a great opportunity to design a family kitchen in a space that was previously two areas separated by a masonry fireplace. Working with the homeowners, we came up with a plan for a spacious and functional kitchen that fits the home and the needs of the owner’s young family. … Read More
Capitol Hill House
“When I do my kitchen, I’m getting those,” the owner recalls saying upon first seeing the Kennebec Company oak cabinets at a home show many years before this renovation. Now an inviting and authentic 19th century-style kitchen with modern functionality, the Capitol Hill House renovation took the odd room jutting off the back of the house a long way from … Read More
Potter’s House
John Corliss, a Maine Potter, built this house in 1829 on six acres abutting a bounding brook with views that overlook the magnificent Kennebec River in Days Ferry, Maine. The new owners painstakingly restored this house with original hand-worked details that not only befit this house but honor the unique handiwork Corliss applied to his craft in the early 1800s. Kennebec Company hand-selected the … Read More
American Four Square Sears Kit House
The client wanted the kitchen paint color to work with the stunning Emerald Marinace Granite they had selected. The perfect choice was Benjamin Moore’s Stratton. The result is an inviting color palette with tones of green. Simple, understated lines of the cabinetry, combined with the homeowner’s custom built wooden breakfast bar capture the nuance and personality of this family.
Mass. Colonial Revival
With precise desires to have the stove centered between two windows, the challenge was how to utilize the too-small space on the far right. Our solution was to design a beautiful and very functional spice and oils cabinet. Notice the softly shaped brackets on each corner of the island that not only provide a delicate look yet add strength to … Read More
Niles Pond
This stunning new home was the homeowner’s dream, and we were fortunate to have the opportunity to bring her vision to life through our design and craftsmanship. For the kitchen and nook, our cabinetmakers selected gorgeous white oak and finished it to match the homeowner’s favorite display from our showroom. We incorporated an efficient baking center and Wolf steam oven … Read More
Holman House
The Richard Holman house is a historic home that sits in the heart of a seaside village in Massachusetts. The house was badly neglected, but Jim Laverdiere of Fine Period Homes was determined to restore it inside and out to all of its period glory. While our part in the project was the kitchen, the adjoining keeping room, the pantry, and … Read More
Beacon Hill Townhouse
This kitchen is in a beautifully restored, six-level Beacon Hill townhouse. The kitchen is tucked in the original sub-level servants’ kitchen and looks onto the property’s private back garden. A built-in triple pantry wall contrasts the rustic eat-in nook, integrated with the built-in window seat and highlighting the antique farm table while leading the eye through the window and into … Read More
Gallison Ave House
This turn of the century home had beautiful lines but needed a lot of work. The house was gutted, and when we rebuilt the kitchen we tried to replicate as much of the original detail as possible. While the windows are all new, we installed them below counter height as found in the original structure. The shorter cabinet at the … Read More
